Updated June 2024
Final stage of our stores redevelopment: appeal for money to build a woodworking and metalworking workshop
Our new stores and training centre is now fully operational. We still have two dilapidated huts where we do metalworking and woodworking. These cannot be done in the new building because of health and safety concerns. So we would like to take down the old buildings and build a new metalworking and woodworking workshop. This will complete our new centre. Please donate if you can to help us complete this project and make sure we can also make good on our promise that no camper is turned away because of lack of funds.
Wonderful new stores and training centre: thank you!
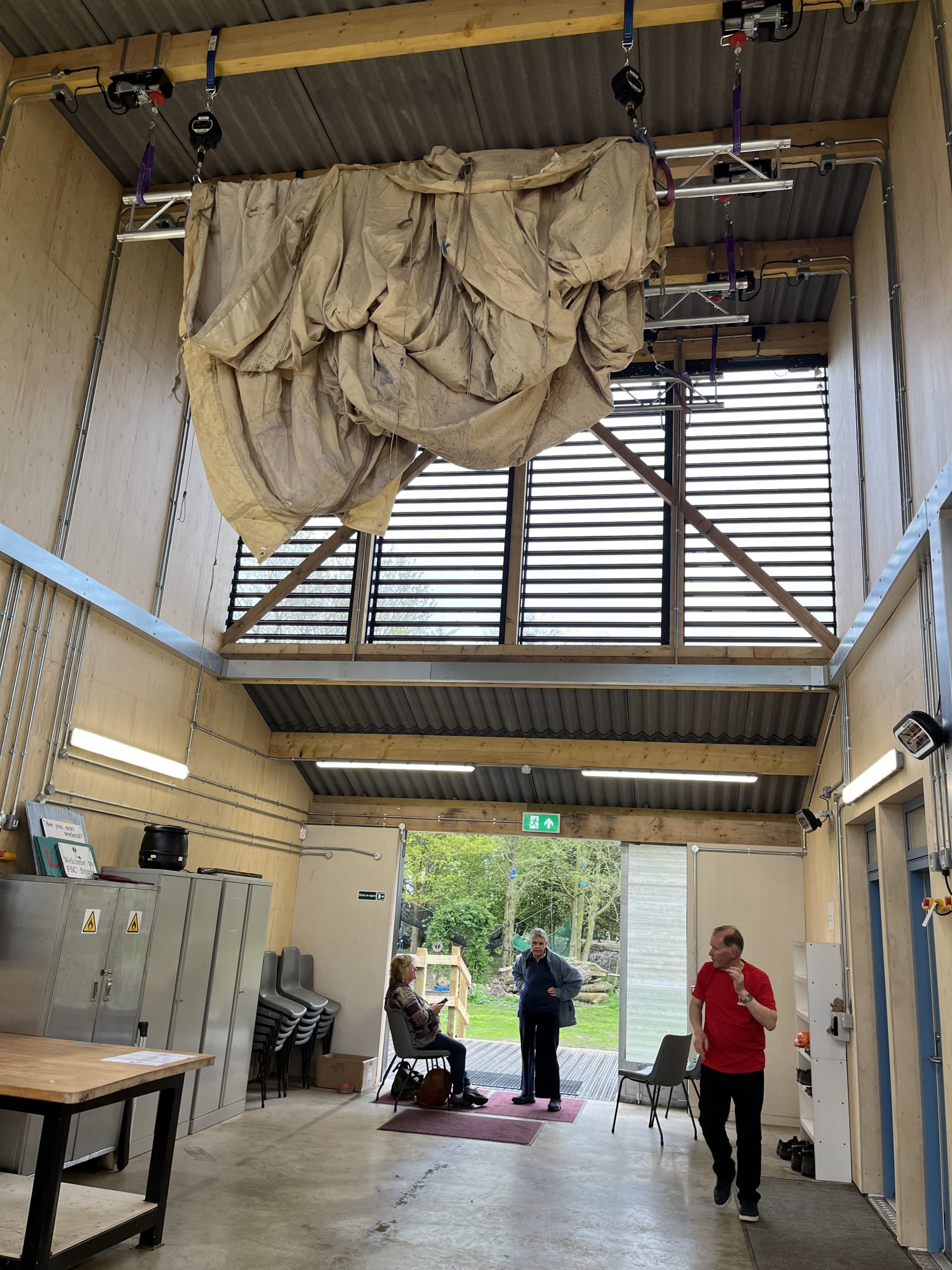
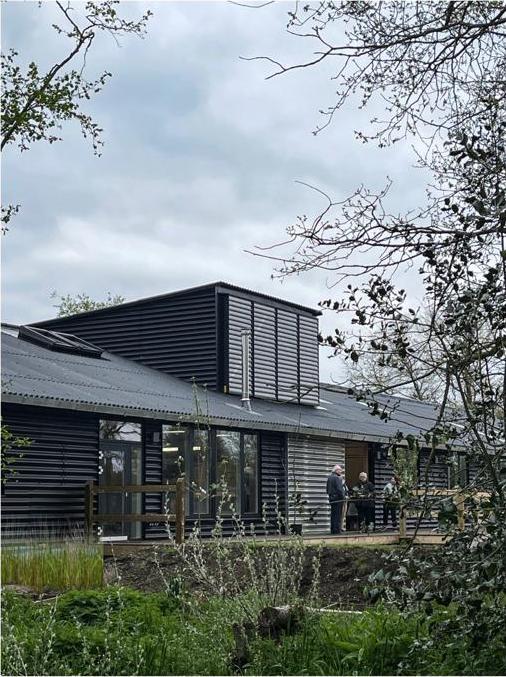
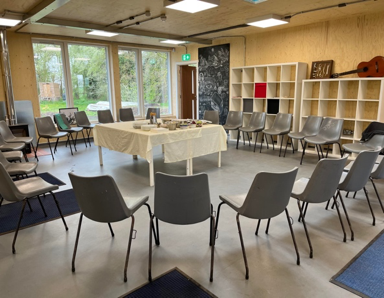
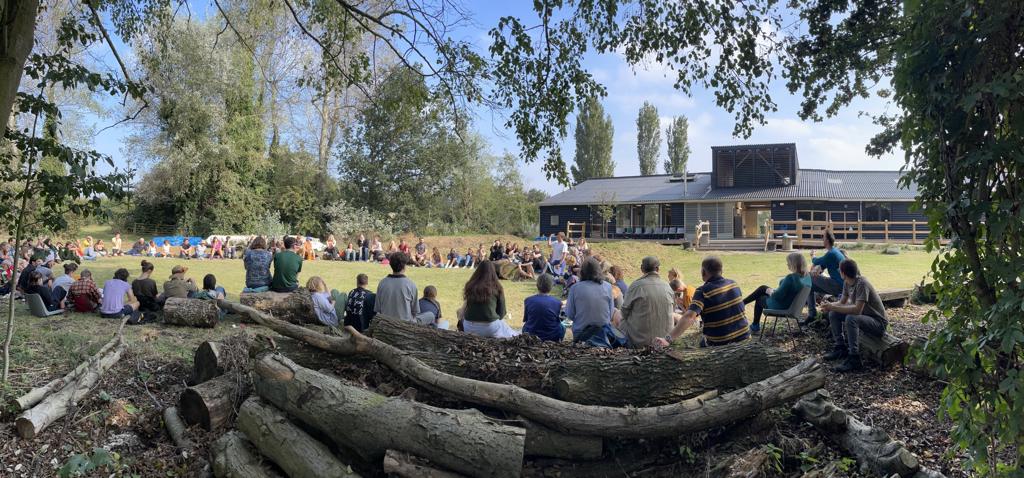
We are enormously grateful to all those who have provided funding to enable us to build our fabulous new stores and training centre. We have had contributions from over 800 people as well as from a number of charitable foundations. The old buildings were collapsing and without a stores base FSC could not have continued.
We want to pay particular tribute to Roddy Brooks and his widow, Gilly. Roddy was a long-standing Camp Chief with Forest School Camps, having camped since he was 8. Roddy was a persuasive advocate from the beginning for a bold new building which would provide a strong base for FSC for decades to come. Before he died, he was delighted to see the building commissioned. He had made a major pledge to FSC which his widow Gilly fulfilled and very generously increased. Without this, the building could not have been started. We are so very grateful. Roddy has indeed been a “good ancestor” to FSC: his legacy will be the many thousands of campers in future who discover the magic of creating a community in a field.
Other families have also chosen to remember a loved one by donating in their memory because of the love they had for FSC and we are very touched by this. Parents, staff, former staff and associates have all responded to our appeal.
We would also like to thank the Garfield Weston family which has given
generous support through the Garfield Weston Foundation. We are very
grateful as well to the Rank Foundation, the Northwick Trust, the Bernard
Sunley Foundation, the Cyril and Eve Jumbo Trust and Tesco for their kind support.
Their trust in us to make good use of this investment will not be misplaced.
We are also grateful to the Jack Petchey Foundation, the Hedley Foundation and Delamere Dairy for their support for our Aid fund which helps ensure that no camper is turned away because of shortage of funds and for support to train new members of staff
Our new centre
Our base at Haddenham near Ely provides FSC with the space to store, clean and mend the equipment we use to run camps, to train our staff in many of the skills they need, as well as the necessary support space for staff volunteers over work weekends.
The New Building
The building has been constructed very much in line with FSC values. Working with our architects, Mole and Invisible Studios, our approach has been to steer a path between best value, low maintenance, durability and eco-friendly sustainability. The new building provides 340 sq ms of storage space, rooms for repair and maintenance work, high spaces for hanging tents to dry and social spaces for running training sessions as well as mealtimes.
The design includes high levels of daylight thus reducing the need for artificial light and allows everyone to see what else is going on in the building. The “lantern” adds an opportunity to naturally ventilate and dry the tents. It is designed to be efficient in its use of resources. It sits above the ground (using less concrete than a ground bearing slab) on a steel frame (while steel is a relatively carbon-hungry material compared with timber, it is robust, durable and cost-effective, and allows a very light weight timber framed infill for the insulated spaces). These measures will help us save costs in the long term. Black corrugated fibre cement cladding with fibreglass panels are used as the main cladding materials for the walls and roof. These materials are extremely durable, robust and low maintenance and are typical of many agricultural buildings in the fens, where Haddenham is located. They will last the whole lifetime of the building and will continue to look good in spite of the exposed nature of the site.
With better facilities we can store more equipment and ultimately, run more camps. We also plan to run more of our training at Haddenham, so we hope to welcome many of you there soon!
Timeline
After many years, our buildings were too dilapidated to be used any more, which threatened the operation of FSC. After exploring whether the existing buildings could be refurbished and whether to move site, we decided to demolish and rebuild new buildings. We obtained planning permission, agreed a budget, appointed architects to design fit for purpose and sustainable buildings and, thanks to a huge response to our fundraising appeals, we successfully raised all the funds needed to build.
See below for more information on how this happened.
2023
April 2023: Formal opening of the new building
March 2023: Building is completed and handed over to FSC. The next stage is fitting out of the new building, moving all our equipment from temporary storage so we are ready to send out a full programme of camps in 2023.
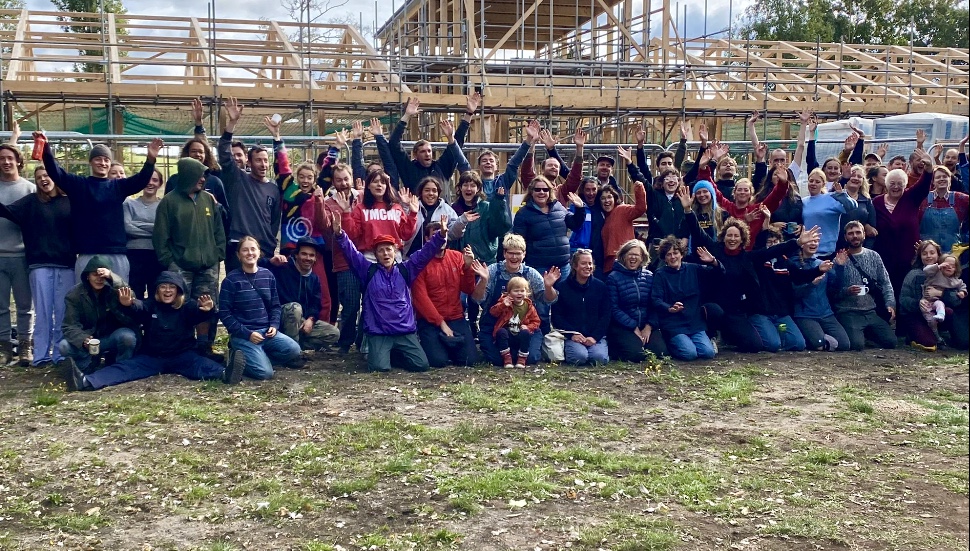
2022
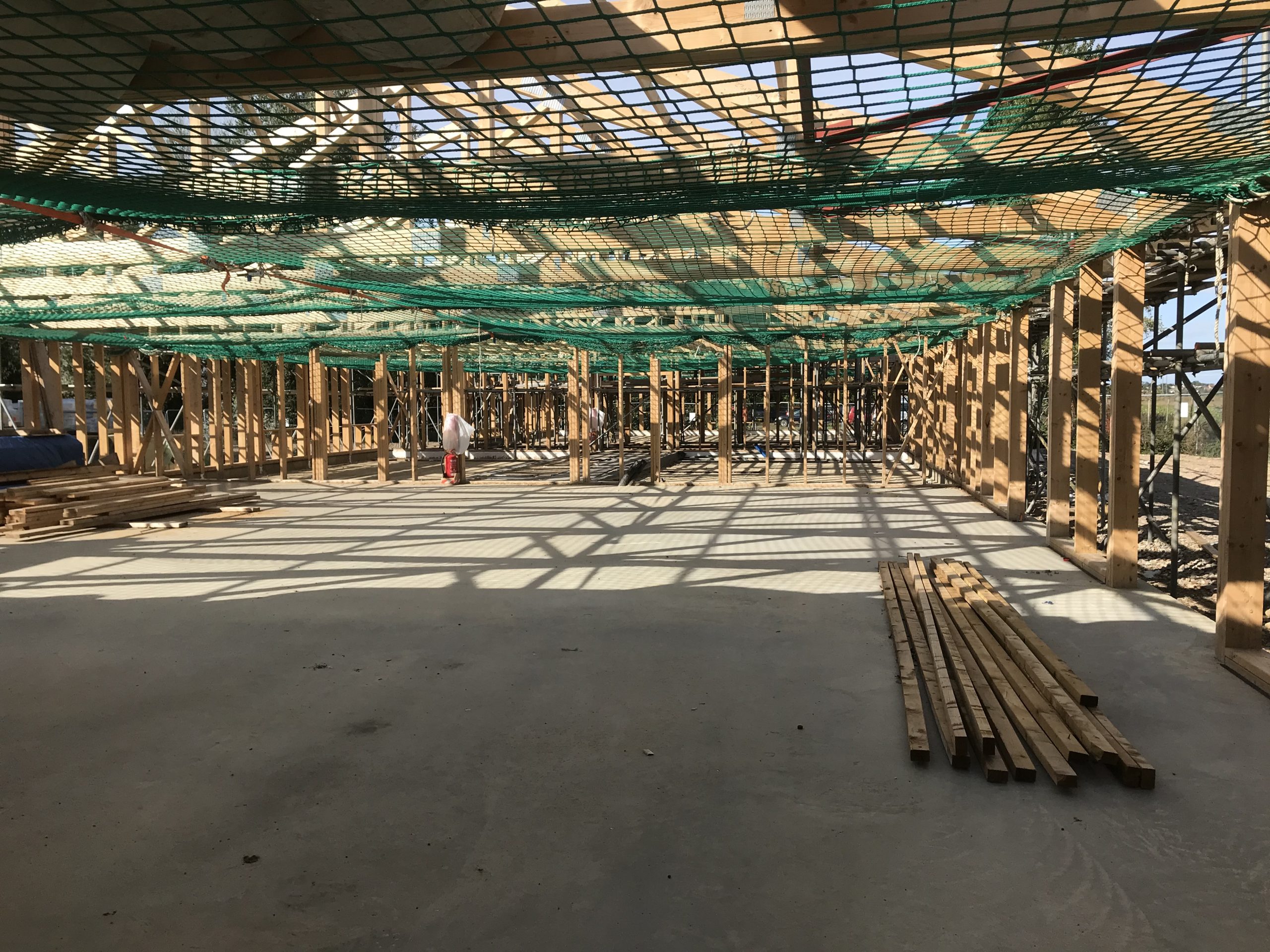
In March, the diggers move in! Foundations are laid and a “Topping out” ceremony was held in July. Walls and then the roof follow, and the internal work then starts. The building was handed over in December and fitting it out will now be done early in the New Year so that it is ready in time for sending out our Easter 2023 camps.
2021
We’ve received planning permission for ‘The Big Roof’ which will stand across the footprint of the patio, Long Barn and 42. This is excellent news, particularly as these buildings have both been officially condemned and are no longer safe or suitable to work in or even continue to use as storage.
In March, a Council EGM officially approved the move to RIBA Stage 4. This means that our amazing architects Mole/Invisible studios are beginning to put together the full technical drawings for building the Big Roof. Watch this space for some snazzy, detailed drawings of the future Stores buildings. Current site plan proposals can be seen here:
We ran over 20 hours of consultation sessions in May and had direct input from around 60 members of the lodge as well as welcoming two of the architects who are working to make our Haddenham dreams a reality. There was also plenty of feedback given through committees and via email which was invaluable in ensuring that every voice is heard.
Over the summer we have prepared for the new building. Emptying the old buildings, setting up a field kitchen, and building a very snazzy pair of new compost loos.
In September and October we’re looking at tenders to demolish the buildings which need to be down before we can start to build the new ‘Big Roof’. The committee are also responding to lodge feedback from the consultation in May and information from our excellent architects to ensure that aspects such as ventilation, lighting and access are planned in the way which best suits our needs. The images below show the latest plans:
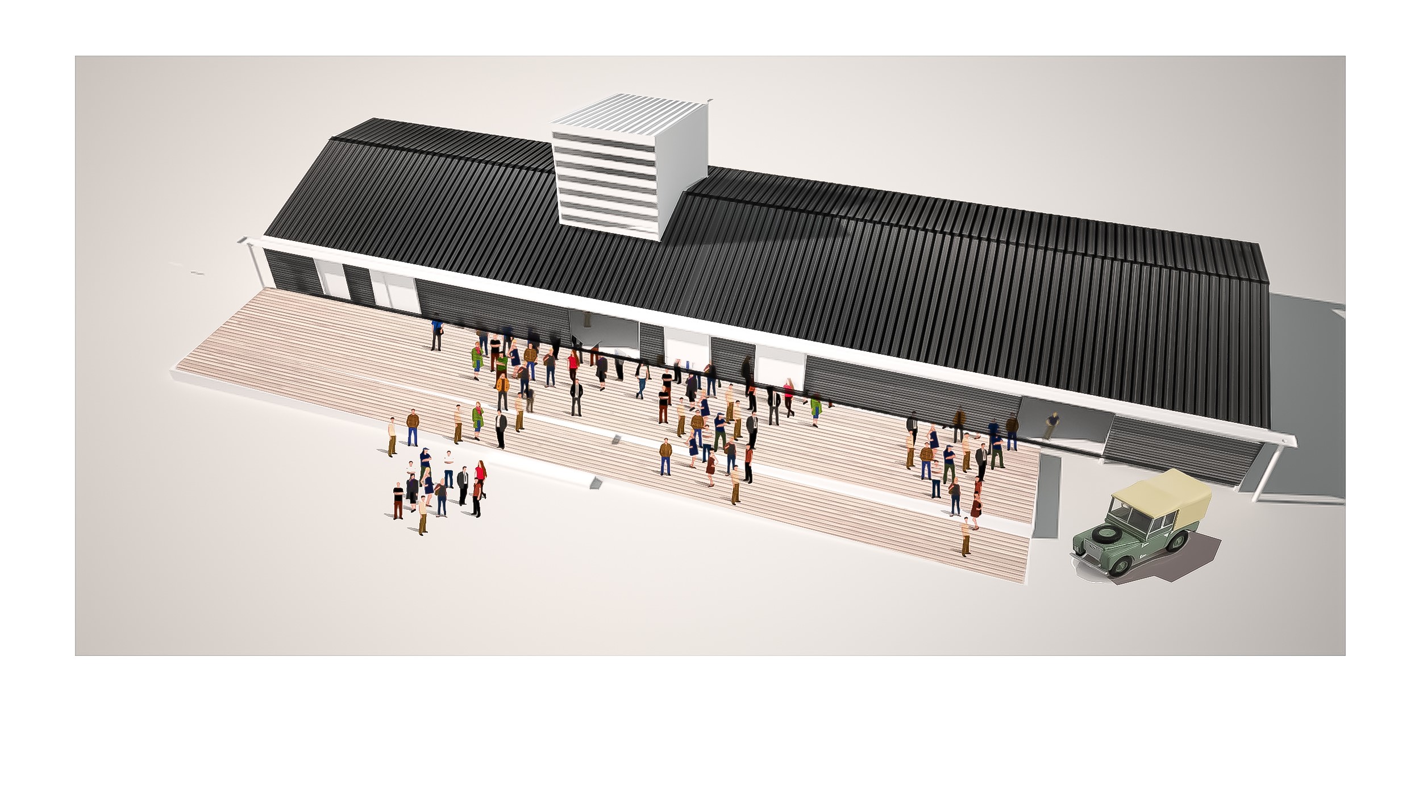
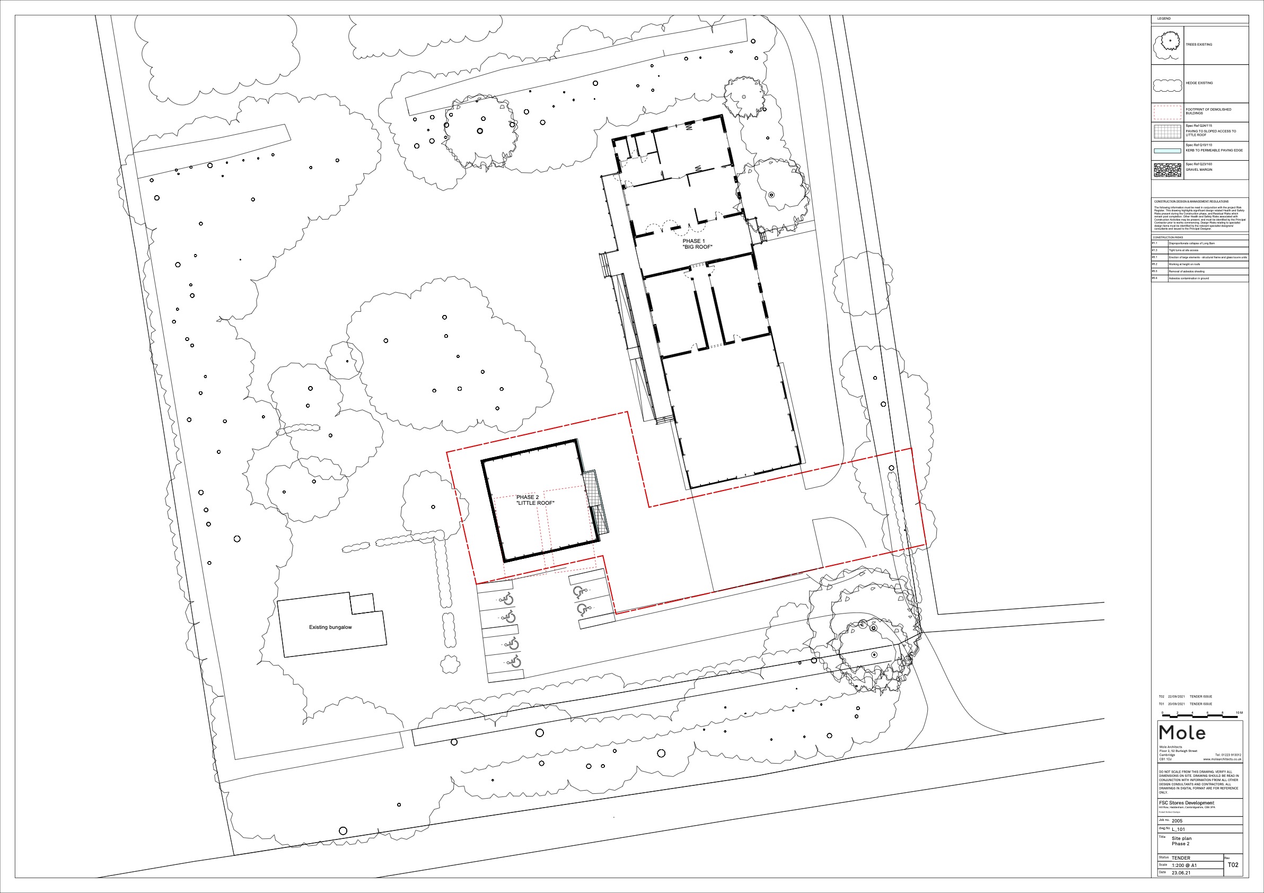
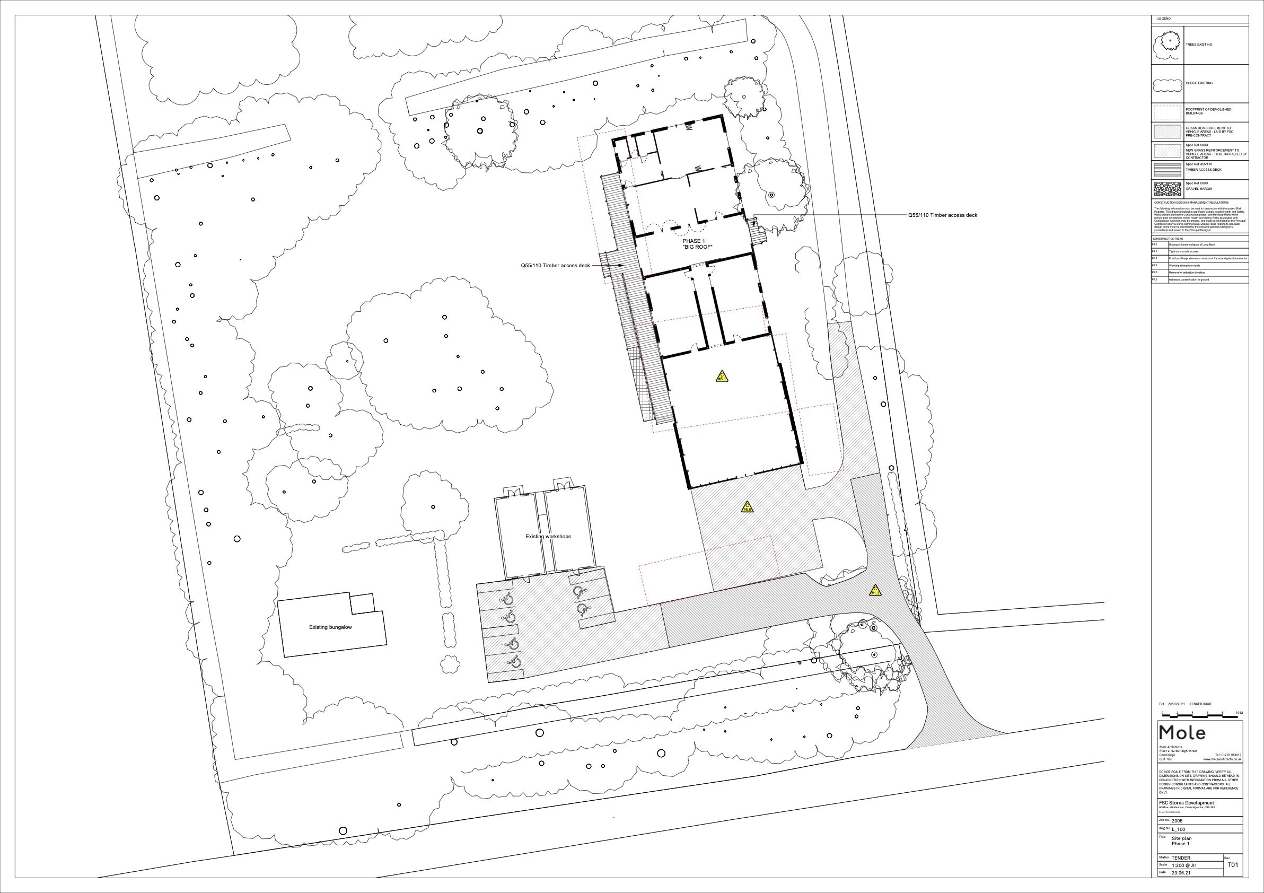
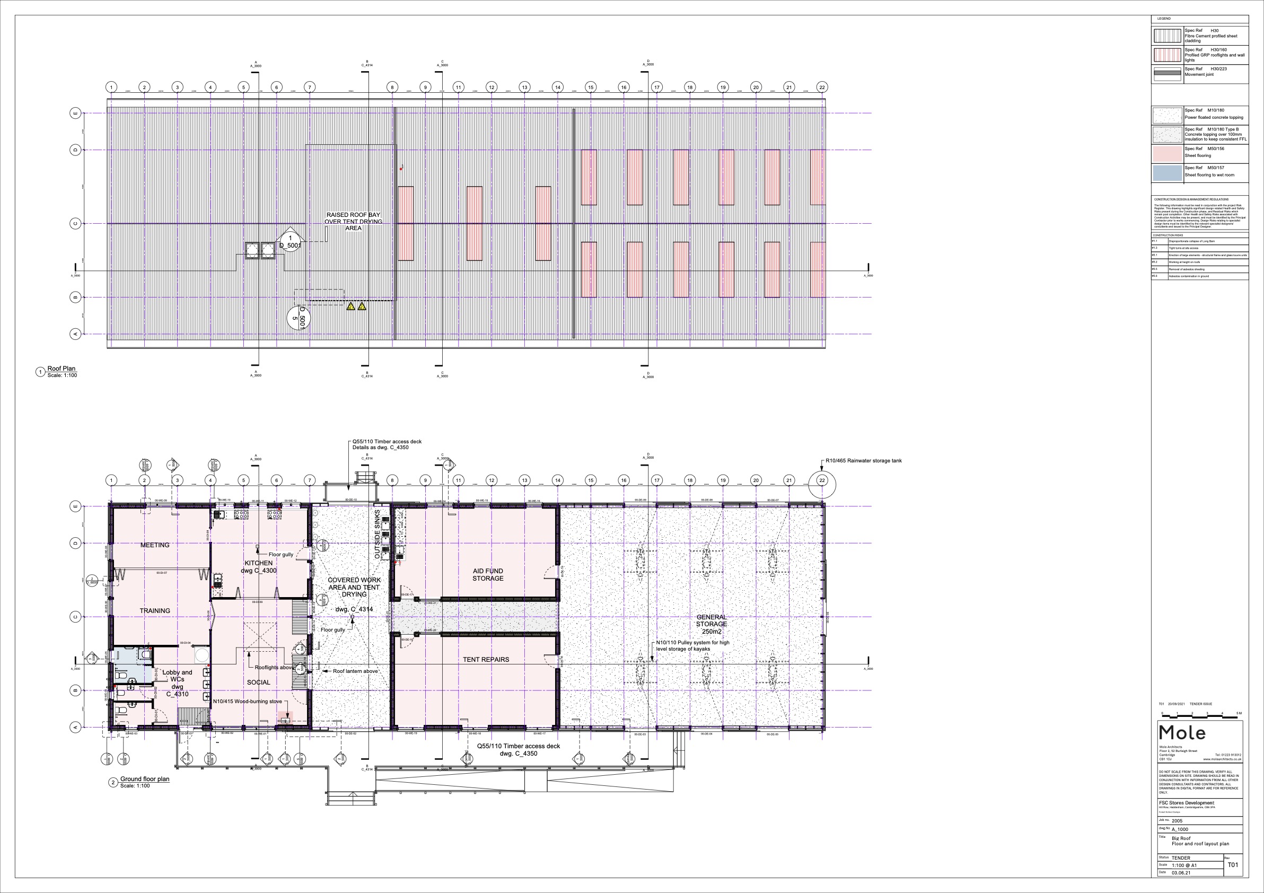
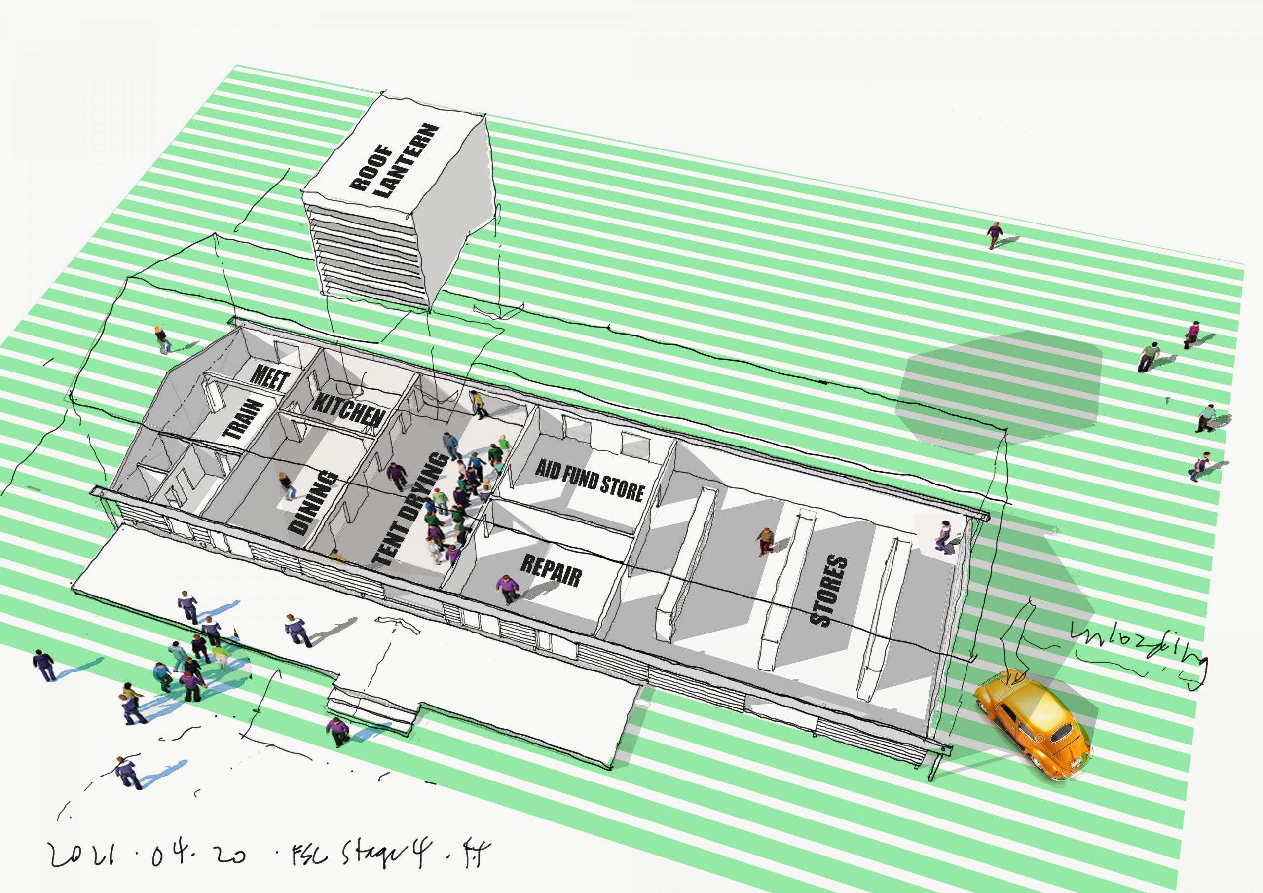
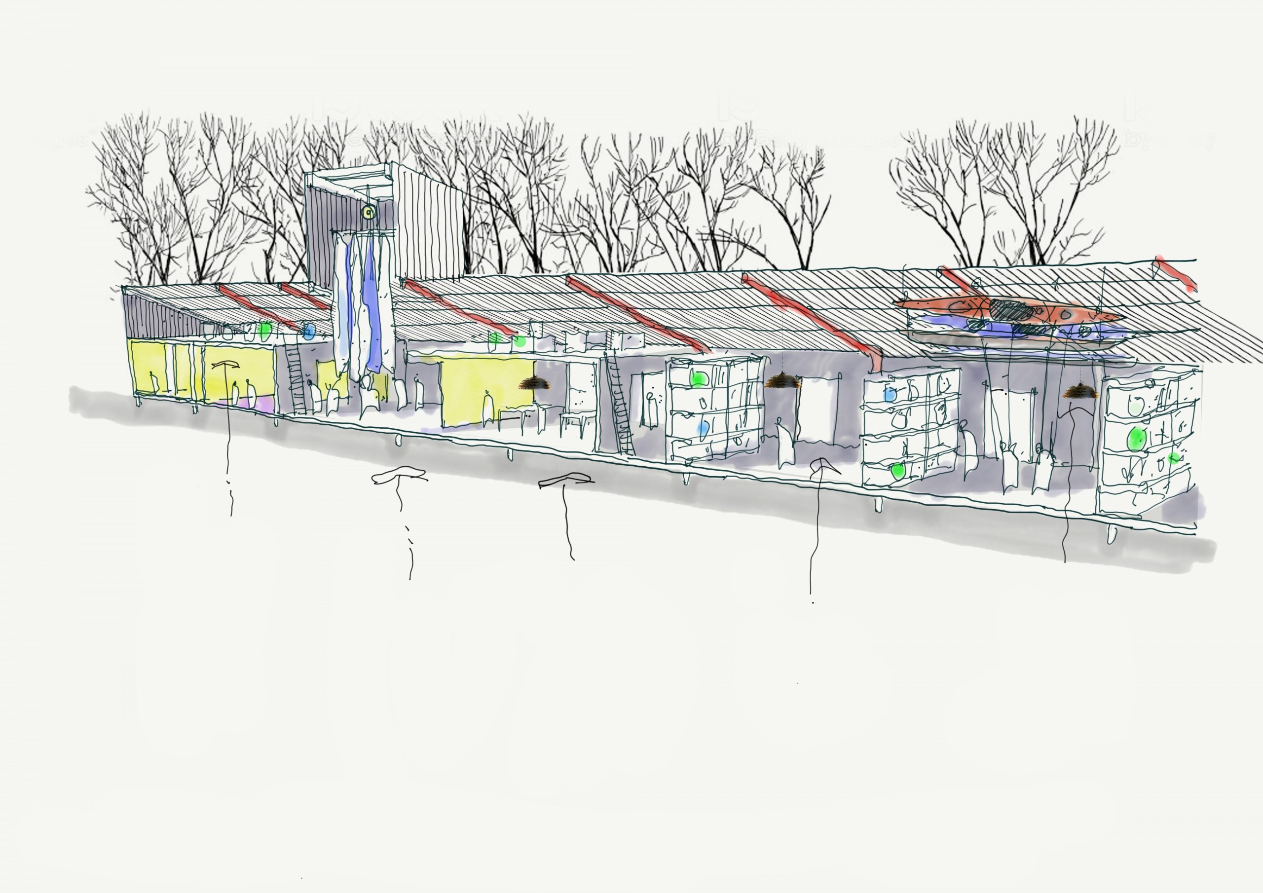
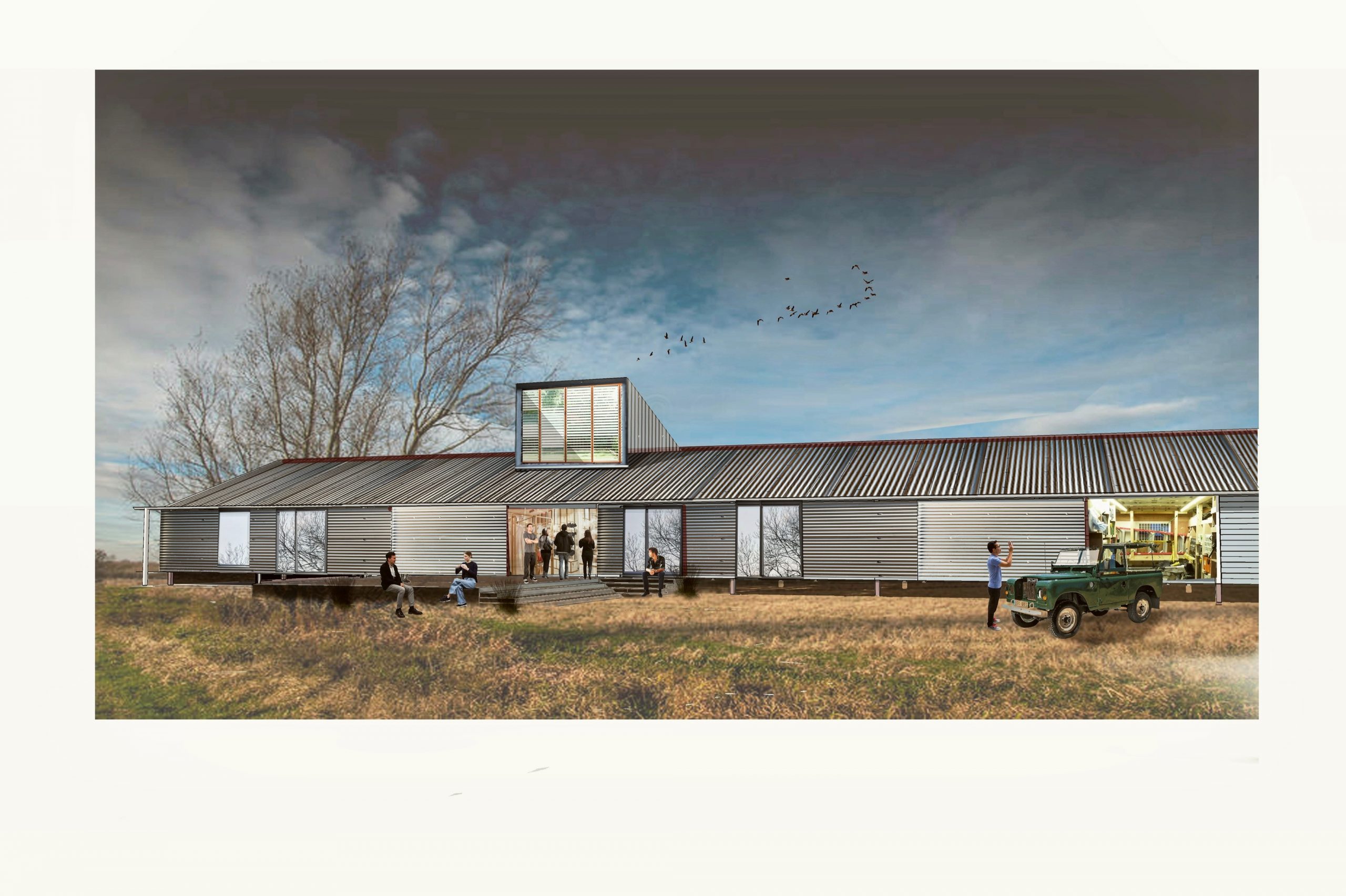
2020
We evaluated the different options for replacing the current Haddenham buildings. Demolition, selling the site and starting again somewhere else; temporary buildings or full scale redevelopment. The conclusion was reached that it was cheaper in the long run for the buildings to be redeveloped.
We selected Mole Architects as the lead designer for the project in March after a four month long selection process.
In late 2020, we progressed on to RIBA Stage 3, which runs until planning consent is granted. We submitted the planning application in November and it’s due for determination at the start of 2021. The planning application covered:
- A masterplan for the Haddenham Stores site which includes full details of the large main building proposed as a replacement for the Long Barn, Building 42 and Building 6 (as presented to Council in August 2020).
- An outline proposal for a simple agricultural style building on suitable foundations to replace in the longer term the current East and West Wing Workshops (structural reports on these buildings confirm that it will be uneconomic to repair the buildings for long term use).
- Sustainable landscape works showing trees to be retained and protected during construction; trees to be removed; general landscape proposals including steps, ramps, fencing, gates, permeable surfacing; new tree, hedging, shrub, herbaceous and grasses planting lists in accordance with the recommendations of the preliminary ecology assessment.
2019
Initial conversations with Braziers Park about possible cohabitation led to the development of a short feasibility study and a visit by a group representing FSC in February. We had a site visit and interesting discussion about our shared history, who we are as organisations, and what sharing space could be like. Unfortunately, the conversation about sharing space ended there but the relationship between FSC and Braziers Park was reinvigorated through the process.
In April, we held a facilitated meeting exploring different options for stores. Around 50 members of the lodge came together to discuss, share thoughts, ask questions and consider as a group. The notes from this meeting are available to download
Following the information day, we held a Special Extraordinary Meeting with the Members of FSC Council in May. The focus of the day was working towards a consensus decision about how to proceed with stores redevelopment. The outcome of the meeting was that FSC decided to remain at Haddenham, at least in the short to medium term. We will use the next six months to look in more detail at what that means in terms of budget, phasing and build options. We will use the information gathered in Stage 1, including consultations, to start this process.
2018
In March, we conducted an online survey of the staff group about different elements of the stores redevelopment process. Initial results were compiled into a report presented at council in April.
Discussions continued through the summer with a group taking forward preliminary alternative site research. This led to commissioning a land agent to carry out a review of properties sold which met an outline brief, developed from the feasibility study.
A group started discussing what would be required as groundwork for any fundraising FSC may want to do. Another group started to look into what could go into a brief for a project, regardless of location – this work led into the creation of a sustainability brief setting out the principles and goals
2017
Council commissioned a study in 2017 to assess what FSC needs from its stores, i.e. necessary space and functionality, and to find out whether it would be feasible to rebuild and/or refurbish on the site. The report was commissioned appropriately; which meant looking at the stores operation within the context of the wider organisation of FSC and its long-term future. It was carried out in a professional and competent manner.
The report is 90 pages long and goes into all the necessary detail about the existing buildings, current legislation, a comprehensive brief for the operation and so on. The introductory section on pages 7 to 10 provides an excellent summary of the report. The report is written intending for it to be read by anyone within as well as outside the organisation.
Alongside this, many people contributed to Open Space consultations over the year the feasibility study was undertaken. This consultation was not restricted in its scope, starting with the question ‘What does FSC need from stores / its physical base now and in the future and how do we get there?’ The outputs of these consultations are available to read and reflect on.
Some preliminary research into the possibility of relocating stores was also carried out, as this was beyond the scope of the feasibility study